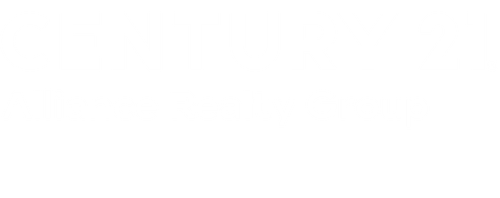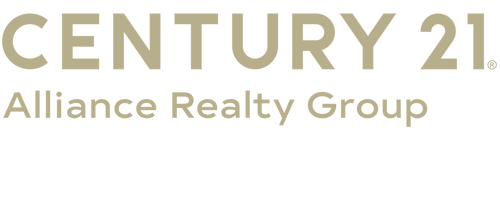


Listing by: ONEKEY / Century 21 Alliance Realty Group / ANGELINA COZZA - Contact: 845-297-4700
3 Bradley Lane Walden, NY 12586
Pending (89 Days)
$389,000
MLS #:
835391
835391
Taxes
$9,183(2024)
$9,183(2024)
Lot Size
8,400 SQFT
8,400 SQFT
Type
Single-Family Home
Single-Family Home
Year Built
1960
1960
Style
Exp Ranch, Hi Ranch, Ranch
Exp Ranch, Hi Ranch, Ranch
School District
Valley Central (Montgomery)
Valley Central (Montgomery)
County
Orange County
Orange County
Listed By
ANGELINA COZZA, Century 21 Alliance Realty Group, Contact: 845-297-4700
Source
ONEKEY as distributed by MLS Grid
Last checked Jun 14 2025 at 7:04 AM GMT+0000
ONEKEY as distributed by MLS Grid
Last checked Jun 14 2025 at 7:04 AM GMT+0000
Bathroom Details
- Full Bathrooms: 2
Interior Features
- Eat-In Kitchen
- Formal Dining
- Open Floorplan
- Laundry: In Basement
Kitchen
- Dryer
- Microwave
- Refrigerator
- Stainless Steel Appliance(s)
- Washer
Lot Information
- Back Yard
- Front Yard
- Level
- Near Public Transit
- Near School
- Near Shops
- Paved
Heating and Cooling
- Baseboard
- Hot Water
- Oil
- None
Basement Information
- Full
- Partial
Flooring
- Carpet
- Hardwood
- Tile
Utility Information
- Utilities: Electricity Connected, Natural Gas Available, Sewer Connected, Water Connected
- Sewer: Public Sewer
School Information
- Elementary School: Walden Elementary School
- Middle School: Valley Central Middle School
- High School: Valley Central High School
Parking
- Attached
- Driveway
Living Area
- 1,608 sqft
Additional Information: Alliance Realty Group | 845-297-4700
Location
Estimated Monthly Mortgage Payment
*Based on Fixed Interest Rate withe a 30 year term, principal and interest only
Listing price
Down payment
%
Interest rate
%Mortgage calculator estimates are provided by C21 Alliance Realty Group and are intended for information use only. Your payments may be higher or lower and all loans are subject to credit approval.
Disclaimer: LISTINGS COURTESY OF ONEKEY MLS AS DISTRIBUTED BY MLSGRID. Based on information submitted to the MLS GRID as of 6/14/25 00:04. All data is obtained from various sources and may not have been verified by broker or MLS GRID. Supplied Open House Information is subject to change without notice. All information should be independently reviewed and verified for accuracy. Properties may or may not be listed by the office/agent presenting the information.




Description