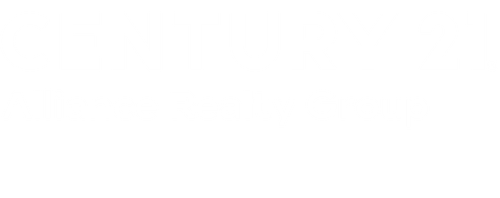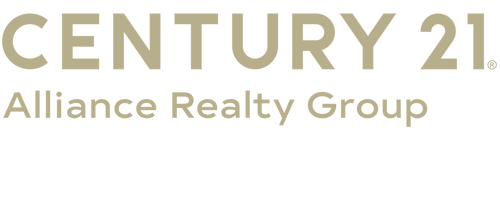


104 Crum Elbow Road Hyde Park, NY 12538
Description
806524
$9,134(2024)
1.47 acres
Single-Family Home
1975
Contemporary
Hyde Park
Dutchess County
Listed By
ONEKEY as distributed by MLS Grid
Last checked Apr 4 2025 at 3:13 AM GMT+0000
- Full Bathroom: 1
- Half Bathrooms: 2
- Laundry: Inside
- Walk-In Closet(s)
- Pantry
- Primary Bathroom
- Granite Counters
- Formal Dining
- Eat-In Kitchen
- Cathedral Ceiling(s)
- First Floor Bedroom
- Chandelier
- Ceiling Fan(s)
- Washer
- Refrigerator
- Microwave
- Dryer
- Dishwasher
- Stainless Steel Appliance(s)
- Sloped
- Part Wooded
- Level
- Fireplace: Pellet Stove
- Baseboard
- Oil
- Wall/Window Unit(s)
- Ductless
- Full
- Hardwood
- Utilities: Trash Collection Private
- Sewer: Septic Tank
- Elementary School: Netherwood
- Middle School: Haviland Middle School
- High School: Franklin D Roosevelt Senior Hs
- Covered
- Carport
- Attached
- 1,810 sqft
Estimated Monthly Mortgage Payment
*Based on Fixed Interest Rate withe a 30 year term, principal and interest only




Features include: a beautiful updated eat-in kitchen with custom cabinets, granite counters, SS appliances and wood floors! Also on the main living level: an amazing living room with pellet stove, wood floors, a picture window and beamed cathedral ceilings, a formal dining room, first floor bedroom, main floor laundry room with half bath, and a fantastic three season room off the kitchen. The second floor has a generous primary bedroom with a cathedral ceiling, an exterior balcony, a large walk-in closet and full bathroom. The third bedroom, with cathedral ceiling, is also located on this level. There are too many updates to list! This home is absolutely immaculate, has recreational space in the basement, a utility room, two car garage and an invisible dog fence!. Minutes from the village of Hyde Park, close to shopping, restaurants, hiking, National Historic Sites, the Hudson River, CIA, and more! Additional Information: Amenities:Storage,HeatingFuel:Oil Above Ground,ParkingFeatures:2 Car Attached,